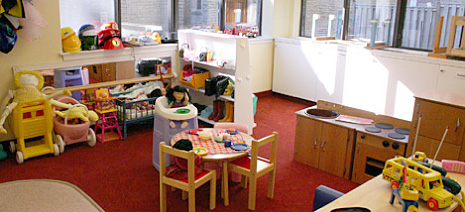
Cubby
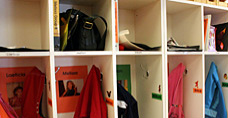
- Place coat hooks at the child’s level.
- Add a photo of the child and a name card to personalize the space.
- Add a shelf or bin for personal belongings (the message to the child is “This is your space.”)
Arts and Crafts

- Place smocks on hooks that can be easily reached by the children.
- Make an attractive display of the materials to encourage children to use them. Materials should include a wide variety of items such as a selection of paper, a choice of glueable objects (pompoms, fabric scraps, recyclables), and several types of writing instruments.
- Locate the arts and crafts area near a water source. Many art projects need water for use and clean up purposes.
- All appropriate materials should be stored near the main art table.
- Provide a variety of types of scissors to promote independence (loop, ring, double ring, and left-handed).
- Keep the arts and crafts area out of the line of traffic as art supplies can be messy and/or dangerous if they fall to the floor.
- Freestanding easels should be set up in pairs to promote socialization. If floor space is unavailable for freestanding easels, then mount easels permanently to the wall.
- Allow children to independently access all creative materials and experiment. For example, if that day’s creative activity is finger painting, a child may also use available sponges, add stickers, glue yarn scraps, or colour with crayons.
Sand and Water

- Locate the sand and water play tables near the block and craft centre. These areas, are noisy and can be distracting for some children.
- Keep the sand and water play out of the line of traffic, as floors tend to get wet and slippery.
- Have both tables available each day unless other sensory activities are offered.
- Keep smocks near the area and easy to reach. It is important to encourage all children to wear a smock or protective cover as it gives the message that it is okay to be messy when playing in this area.
Table/Floor Toys
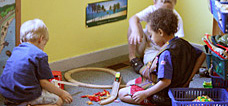
- The table toy area should be enclosed on three sides using an L-shaped shelf to create boundaries.
- Select a quiet area in the room where children can concentrate on the toys with few distractions.
- Toys are best stored on shelves near the table for easy access.
- For floor toys, provide ample, unobstructed floor space where children can play.
- Group toys by type: table toys, puzzles, beading, stacking, floor toys, interlocking, vehicles, floor puzzles, construction.
- Label bins with pictures or an actual representation of the contents of the bin.
Block Centre

- Locate the block centre in a corner of the room. Furniture or shelving can be moved to create boundaries as well.
- Choose an area that is adjacent to another active and noisy area so that the children performing quiet activities will not be disturbed.
- An enclosed block area gives children a sense of security and provides a definition and purpose of the play area.
- Blocks should be stored at the children’s eye level. This allows the children to see what shapes are available for their use.
- The block centre should be large enough for children to be able to spread out their blocks. Insufficient floor space prevents creativity.
- Some children like individual play spaces in the block centre. Use masking tape or large poster board to define these areas.
Dramatic Play
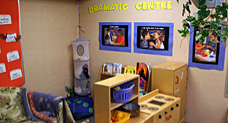
- Enclose the dramatic play centre on three sides. If necessary, use the actual furniture in the centre to create an enclosed area.
- This centre should be located near another noisy and busy area. The recommended placement for the dramatic play centre is beside the block area. Both centres lend themselves to the development of imaginative play skills.
- Provide hooks and mini-hat racks for children to easily access dress up clothes.
- Install a mirror on the wall so that children can look at themselves..
- Combine the use of real and realistic-looking props to facilitate dramatic play.
Book Centre
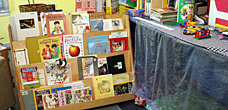
- Locate the book centre in an area of the room that is secluded and quiet.
- Display books attractively. Young children usually cannot read titles so they need to see the cover of each book.
- Light the area with natural light if possible. If this is unavailable, a standing lamp or overhead fixture can provide additional lighting.
- Make the area comfortable and relaxing by providing beanbag chairs or large floor cushions.
- Include a small table and chairs in the book centre as some children prefer to look at books, while sitting at a table.
Outdoors

- The space needs to be large enough to accommodate all the children in the group.
- The outdoor play area should provide active and quiet spaces as well as places for children to play together or alone.
- Ample space between equipment is necessary so that children are not running into one another.
- A smaller-sized sand box with a ledge allows children to sit comfortably. The sand box should be located away from the climber or bicycle area for safety reasons.
- Use chalk, tape, or small pylons to define high traffic areas where children ride bicycles or wagons. Use large traffic signs to indicate the flow of pathways.
- Incorporate indoor activities outside as well (e.g., water play).
Washroom

- Sinks and toilets should be mounted low enough for children to use independently. Children should be able to feel the floor underneath their feet when sitting on a toilet.
- Each sink should have a mirror directly above it for children to look at themselves.
- The washroom area should be brightly lit with overhead lighting.
- Soap and paper towels need to be located at a child’s level so that they are easy to reach.
- For washrooms within a classroom, do not locate any other activity centres near the door. This will ensure safety and privacy.
- Change tables should be located in the washroom area rather than the classroom space.
Quiet Centre
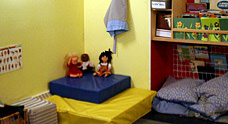
- Locate a special quiet area beside the book centre using shelving to section off the space.
- The quiet area requires very little space. Remove the individual shelves of a shelving unit and staple a sheer curtain to the top of the shelf.
- Add pillows to create comfortable seating.
- Lighting should be the natural light that passes through the curtain.
